Sorry, I am about a month overdue on this post!
To recap, we were on the historic home tour in Mount Pleasant the first weekend of August. It has been a whirlwind!! Between going to Salt Lake for work, going on vacation, C being sick, we were VERY behind getting ready for the tour…raced to get ready, and then still had so many, many house projects to complete to get ready for the arrival of the new baby. See last post for an update on Cecelia’s new room.
The tour itself went great! Boy, oh boy, was I exhausted. On Saturday, we had 166 visitors come see our house over 8 hours. Thankfully, my parents came up to help with Cecelia, so Bruce and I could give the tours. Per usual, Miss C was the star of the show while she was around, and she was eating up all of the attention. On Sunday, we had 144 visitors over 4 hours. Talk about exhaustion! I was asleep within 30-40 minutes after the tour ended both days. Whew!!
But, this was the year to do it, and everyone was SOOO nice! It was cool to hear different people’s stories about things they knew about this house…one guy who came to visit even told my Dad how he used to have sleepovers here with the Humphreyvilles when he was younger! We heard about how beautiful the house was when she was here, the cranberry glass she collected, and the gorgeous furniture that was once here.
By far the nicest and sweetest thing that happened was a couple, who actually stopped back at the end of the tours on Saturday to give us a gift for our new baby. I was so touched and couldn’t believe it. They thanked us for sharing our home, and wanted to give a little blessing to the baby. SO SO SO nice. I couldn’t believe it.
We got to meet some folks from town we’ve never met before, and even met some followers of this blog!! It’s always so strange to me when someone references the blog, because to me I can’t believe people other than my Aunt, Mom, and Dad read it…which really between them and our wanting to keep a log of our progress to refer back to is why we write this! I can’t believe people we don’t know are interested in reading what I have to say!! It’s really cool and surreal. And thank you!
So…we wanted to have a virtual tour for those who couldn’t attend. Here goes.
Outside of the house!!
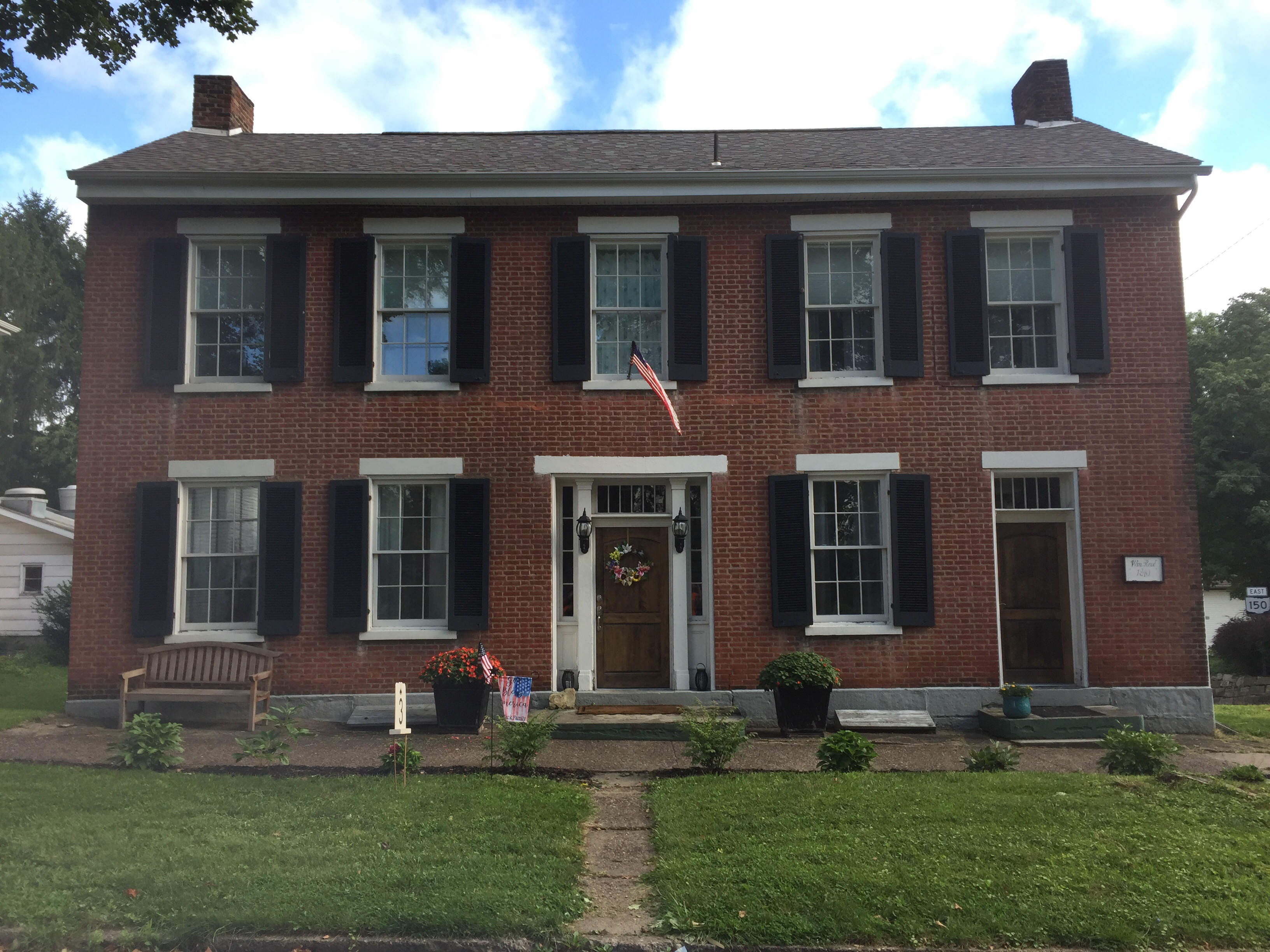


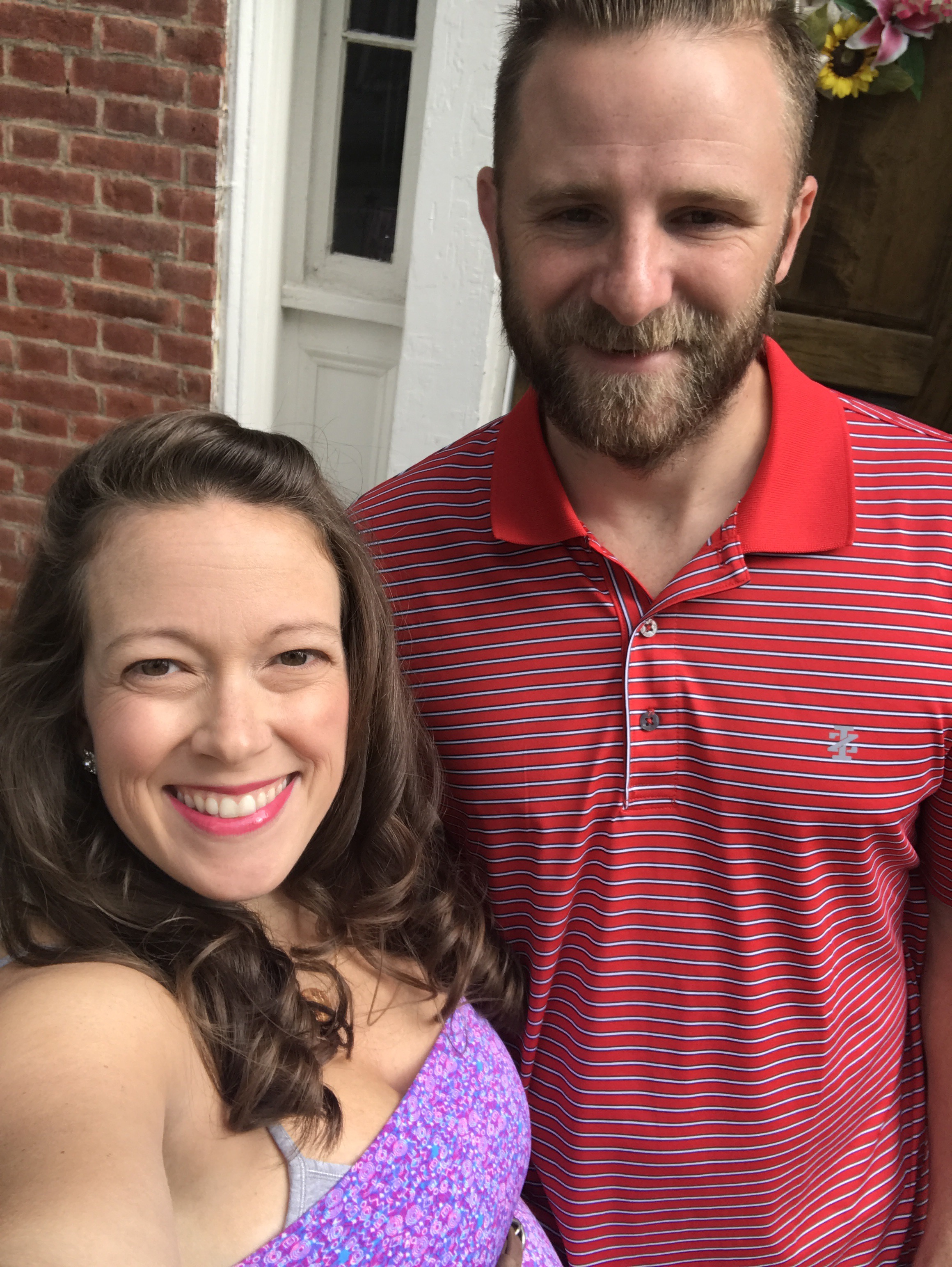
We were stop 3 on the tour, and I was 31 weeks pregnant.
Step into our entryway. Downstairs only please!!
We have a gallery wall, full of pictures of our ancestors, families who used to live in our house, and our growing family.



Here is a picture from a snowstorm, likely around the time of the Civil War. Several people had been sledding in front of our house.

The background in this frame is from original wallpaper from one of the rooms in our house. (You’ll probably recall many of my early posts about removing said wallpaper). Here are photographs of Alma, Lafie, and William Reid.

Mr. Humphreyville collected old steam engines in the backyard of our house. He was once featured in the local newspaper for his collection. This picture was part of that piece.
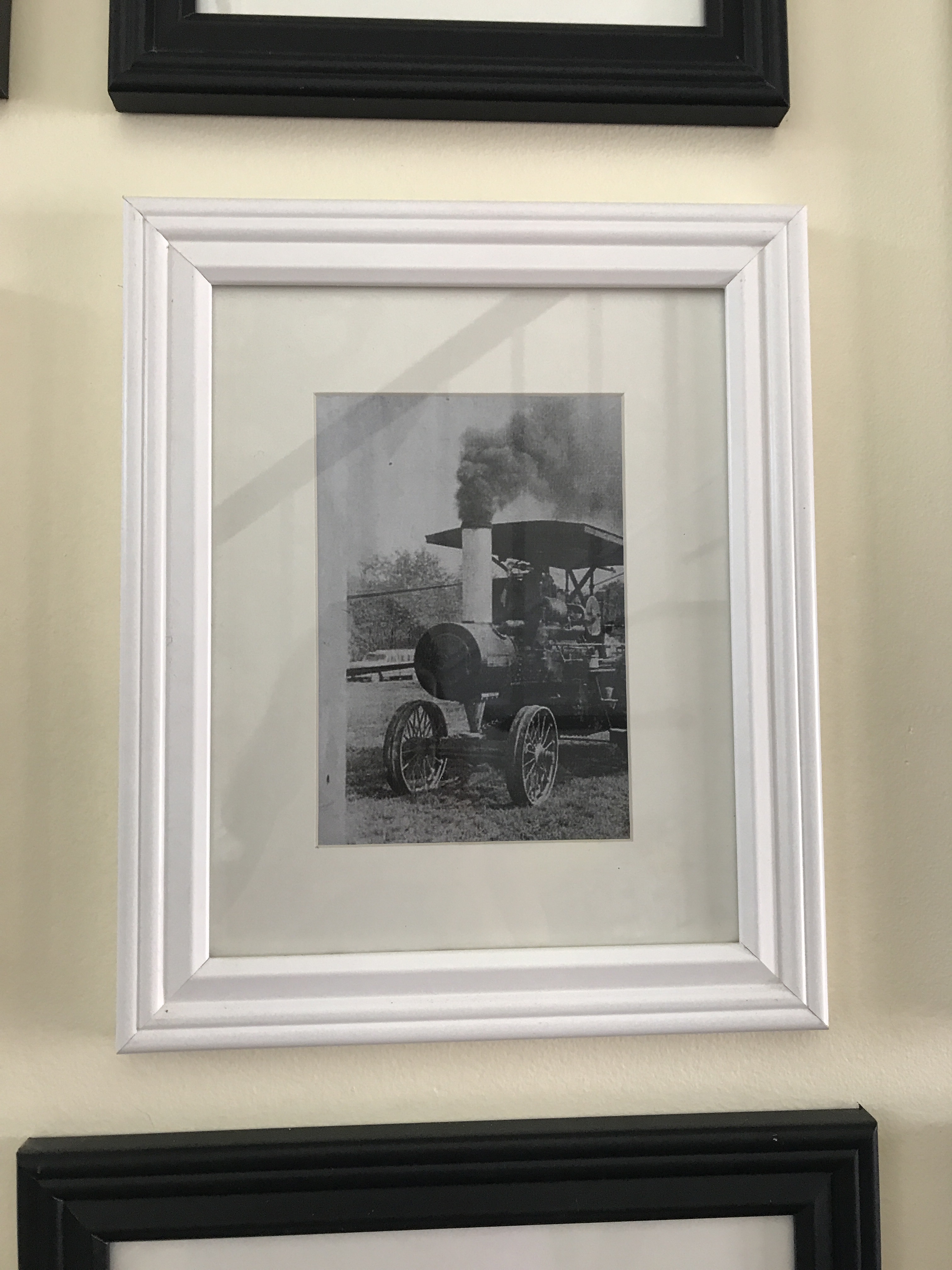

To the left here, beneath the stairs we have our 1/2 bathroom. The Stary Night in the bathroom was a wedding gift from one of Bruce’s fraternity brothers.


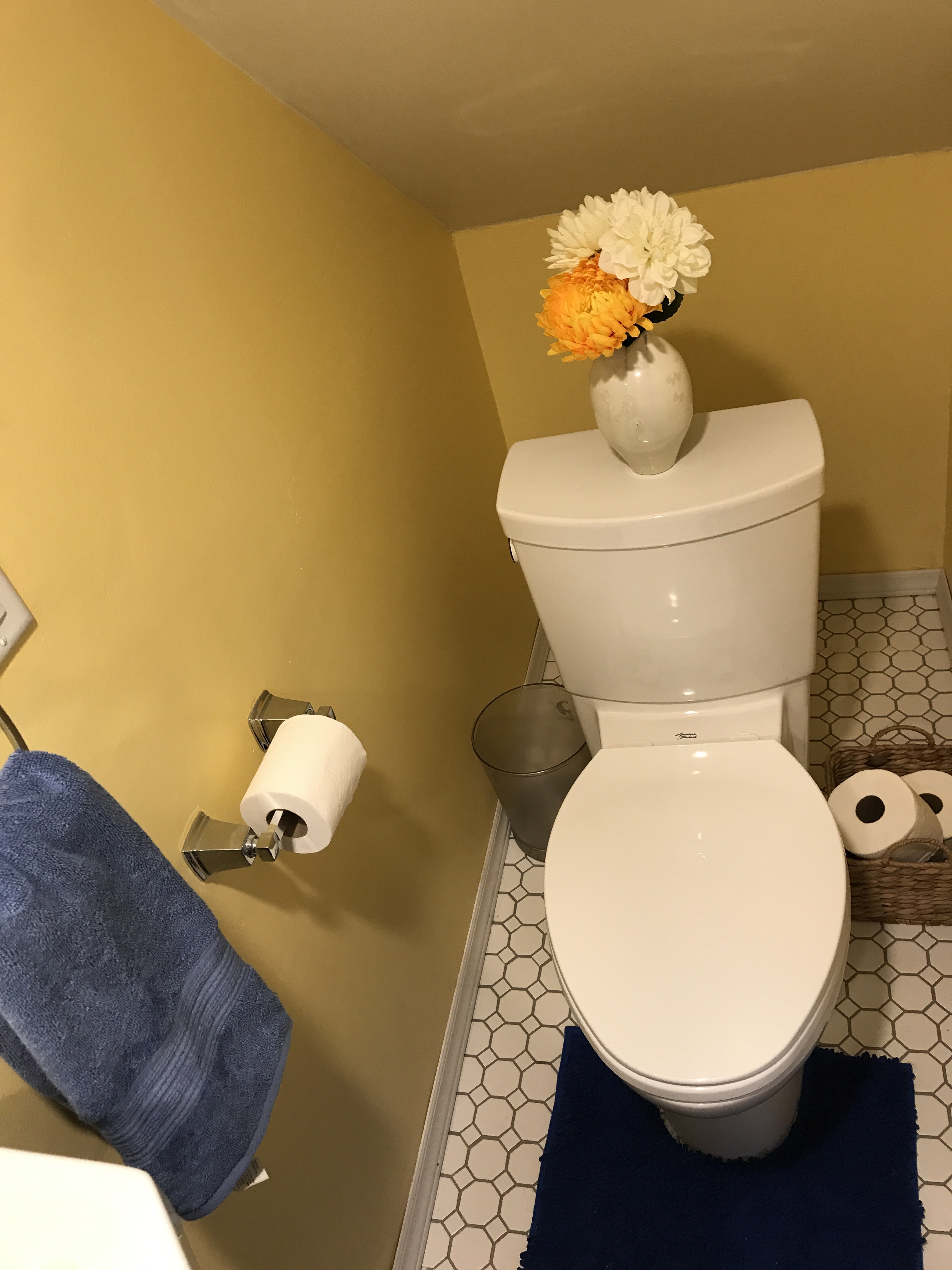

Next, we will take you back toward the front door and into our living room. The living room also has an exterior door, to the front of our house. We don’t use the door ourselves, but this room was originally William Reid’s office. He was a wheelwright, but he also was the town Justice of the Peace. We found an old wheel in Amish country, and knew we had to have it for this room. While we were checking out, someone asked us what we were going to use it for…we weren’t sure. She said, I think you should make a coffee table out of that, so that we did!! We worked with Scott who pulled some reclaimed barn wood from a local barn to make the base, and a table we have! This room is basically Cecelia’s playspace, given her toys in the corner. The flag we found at an antique shop, and decided to hang it across the top of the room from its original pole.


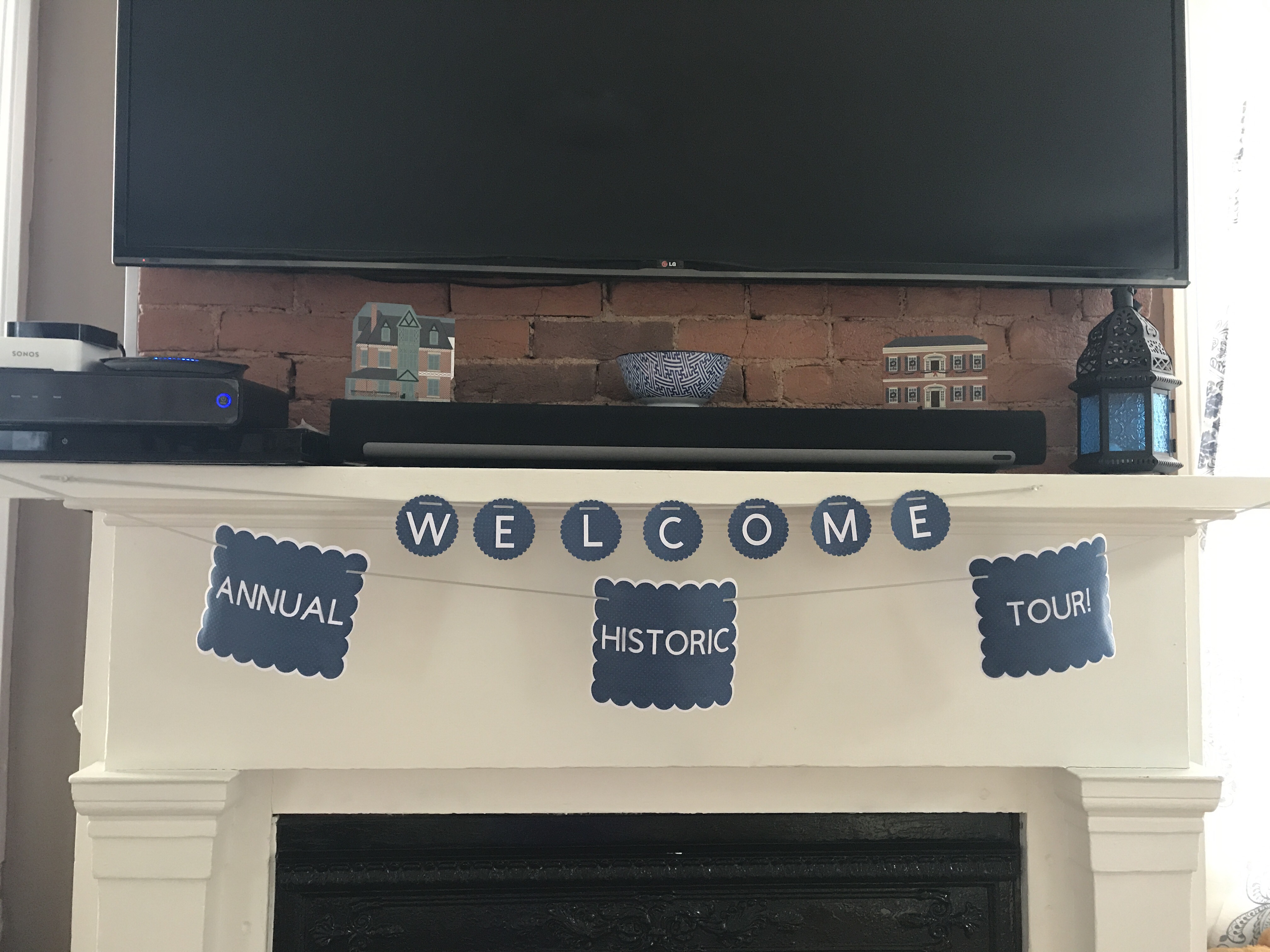

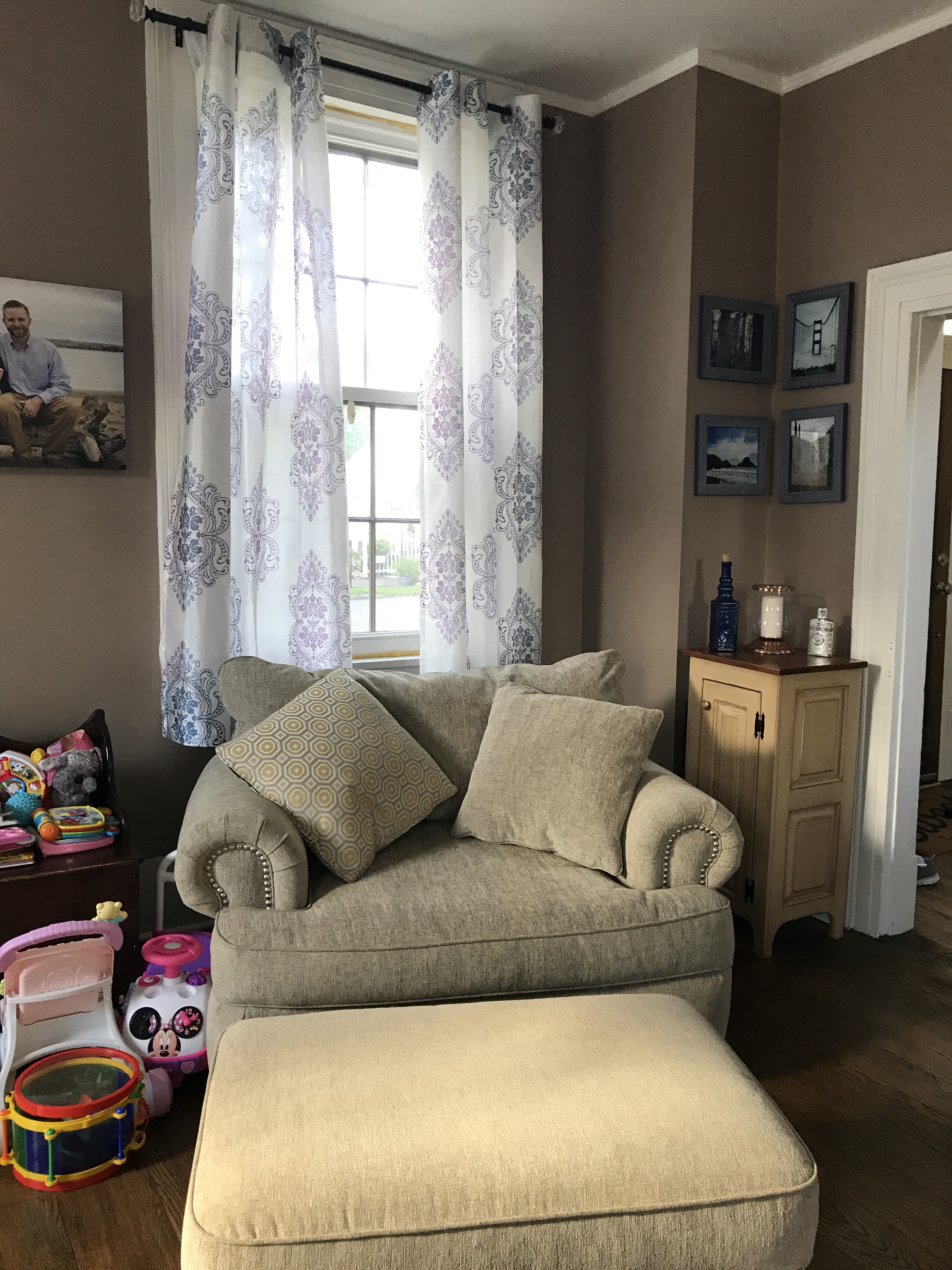

We will take you across the hall, into our dining room. We added the built in cabinets in this room. The Humphreyvilles had large cabinets in this space, that were auctioned after her passing. We needed storage and thought they would be a great addition to this room.
Our dining room table and bench is made from original wood from the upstairs nursery when we took out the closets. Again, credit to construction of both the built ins and table goes to Scott. The centerpiece on the table is from a wine barrel we got in Sedona on our honeymoon.
The wood floors throughout the house are all original. In the dining room, there is no stain, this is just a polyurethane. The floors had several layers of paint on them, which we think helped to preserve the wood.


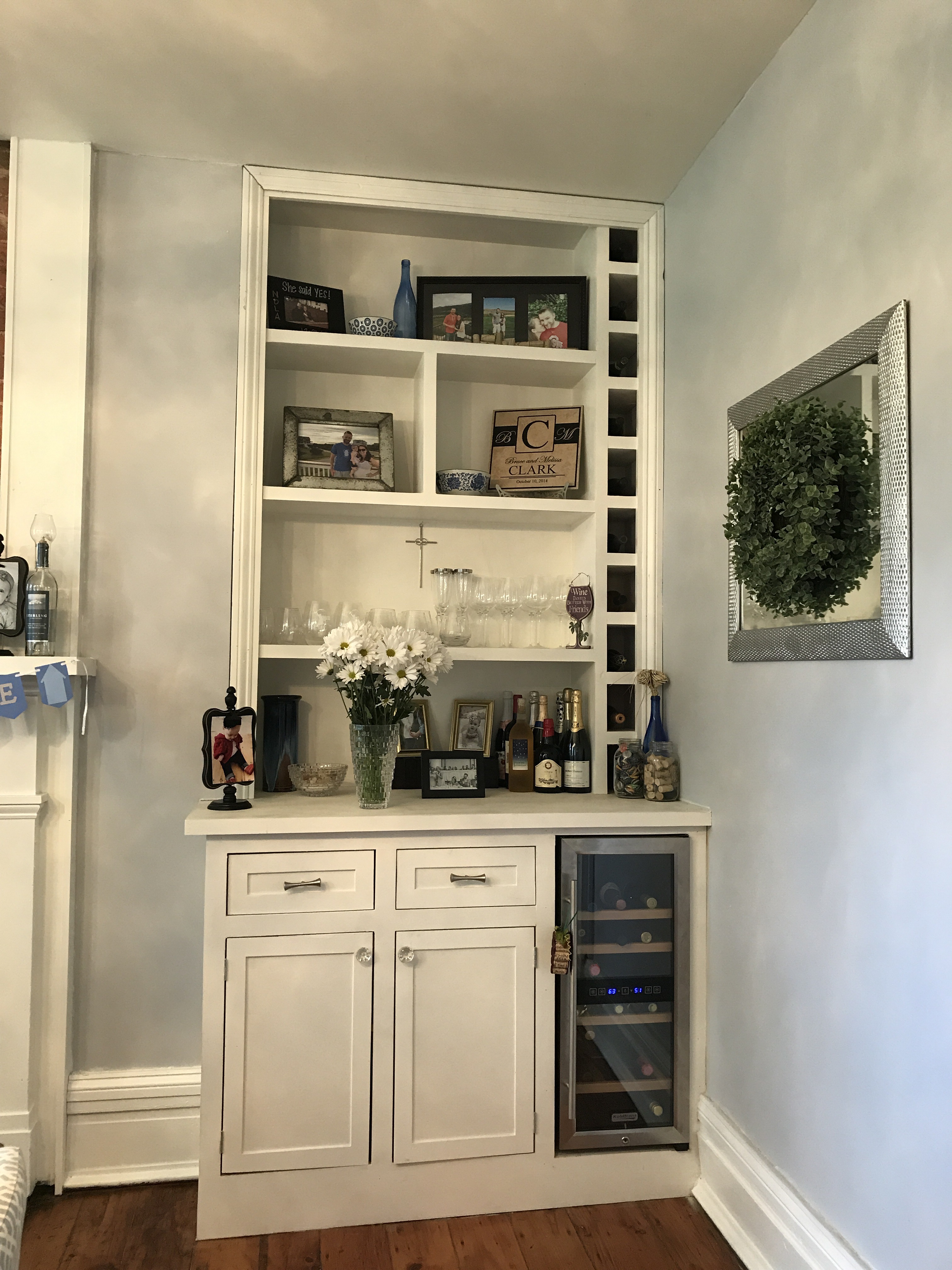
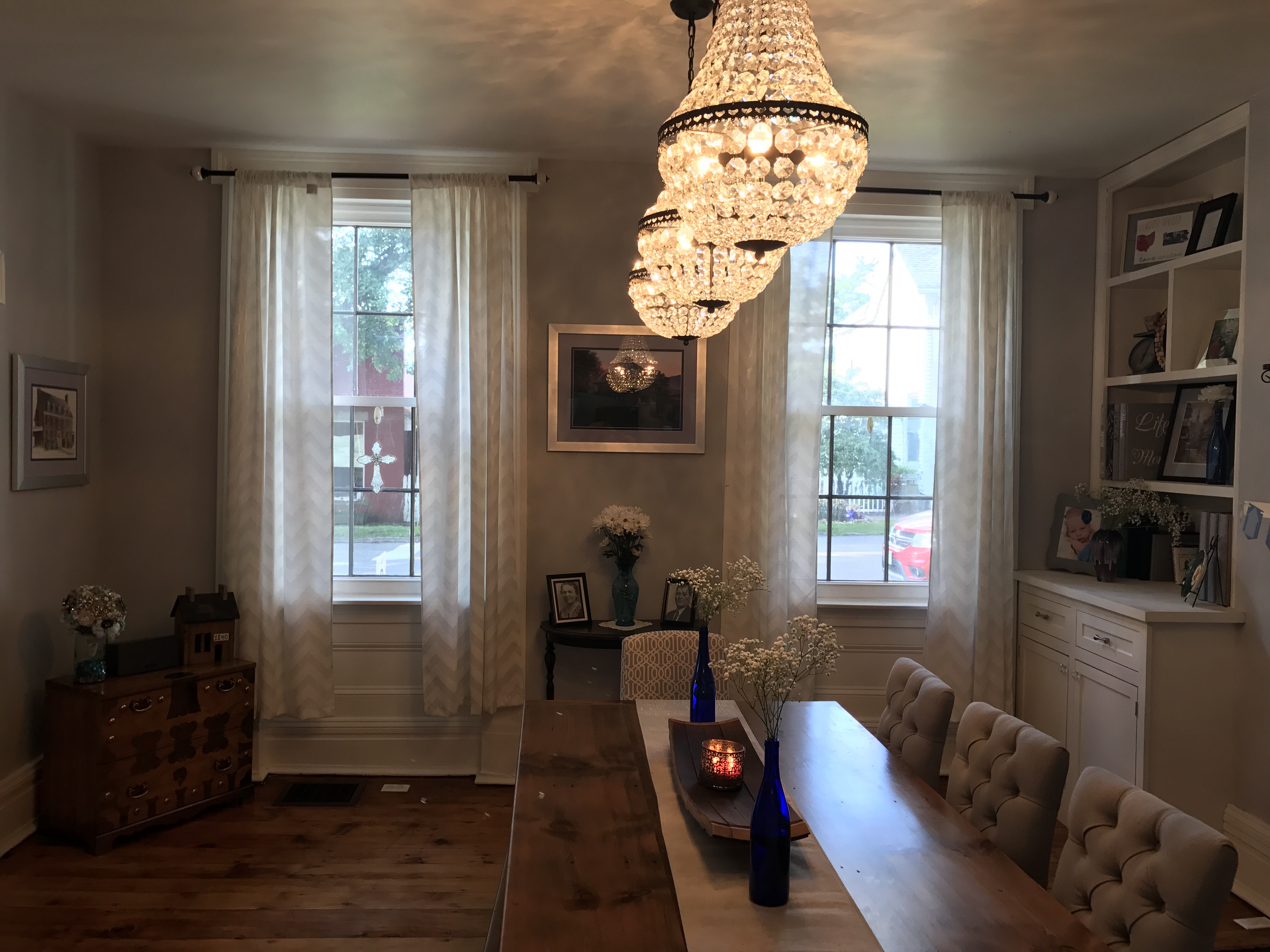


Take a step down, and enter the kitchen. The kitchen was not originally a kitchen, we moved this when we were renovating the house. We actually drew the design and placement out ourselves, using chalk on the floor.
The builtins in the kitchen are original to the house. They had about 3 different colors of likely lead paint on them that we stripped off, but we couldn’t quite get to the wood, so we repainted them to match the white of our peninsula.
The house originally had 7 fireplaces, and this one in the kitchen where the peninsula is coming out is one of the only ones we covered up.
The windows are all original. We have had them removed, fully restored, and put back in…a few at a time. We are also slowly adding interior insulated windows on the inside. This allows us to maintain our heating and cooling costs, while keeping the original wavy glass look.
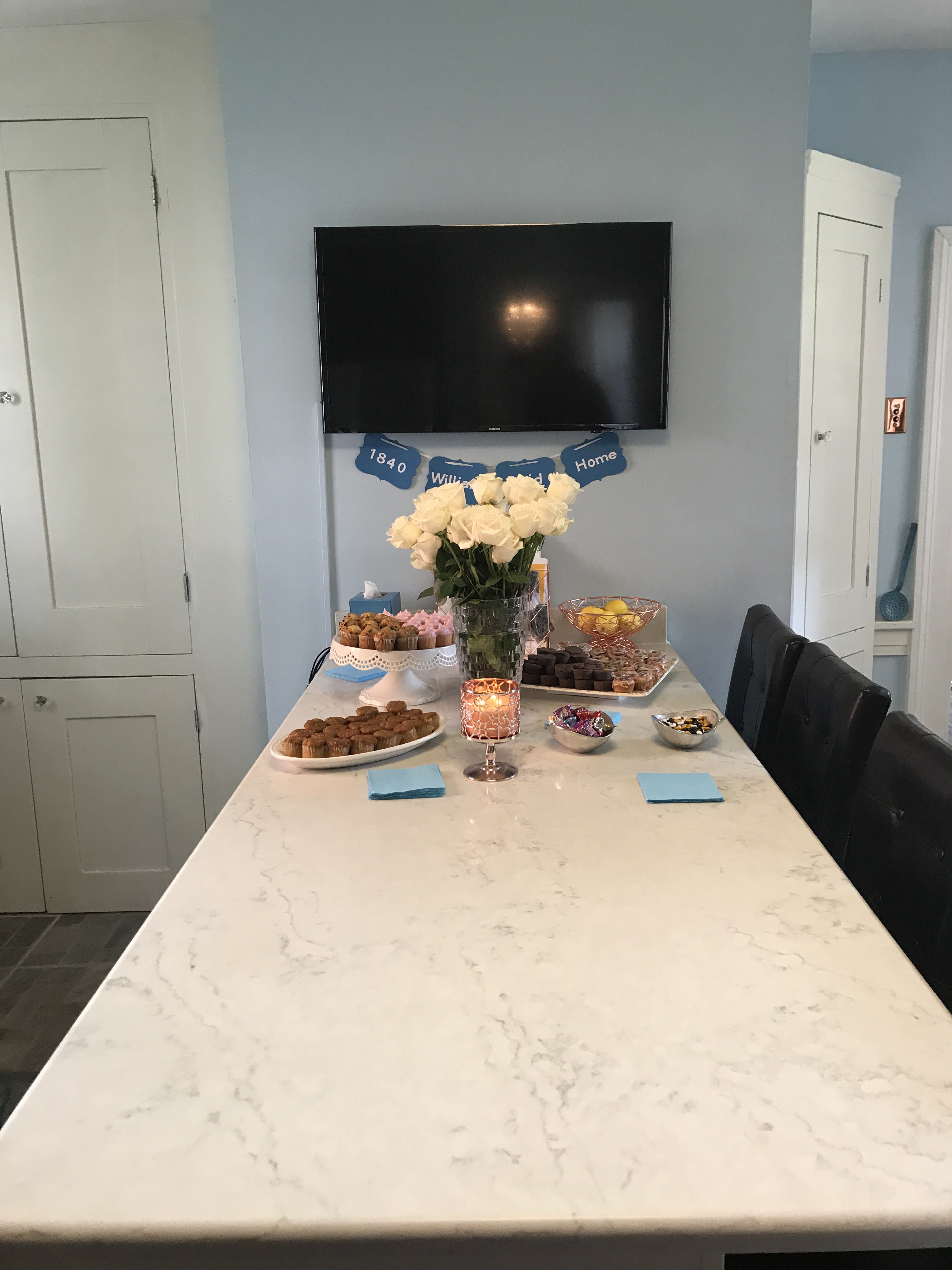


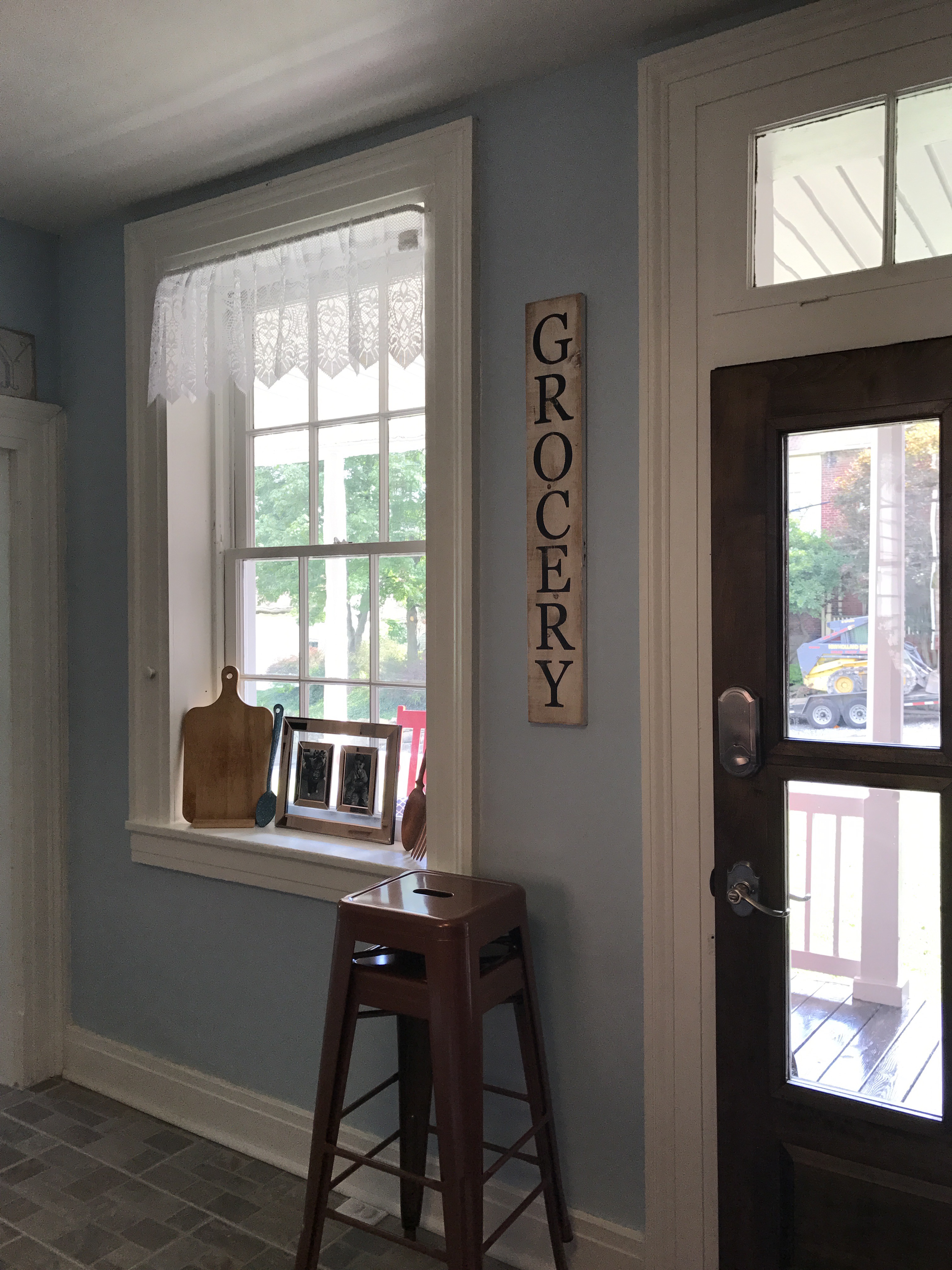

This next room is now my office, but was the original kitchen in the house. You can see the large cooking fireplace, behind my desk. I work remotely, and when we use webcams the fireplace is always the first thing my colleagues ask about. It’s an interesting conversation starter!! Above the fireplace, we decided to use a stencil, just to give the room some added texture and flair – remember, no wallpaper allowed in this house!!
In here we added the wainscoting. The floors in the kitchen through the laundry room are not original. But we found this gray ceramic title that looks like brick at Lowes…after searching so, so, so many specialty tile shops in person and online, seeking out a brick tile look. The builtins in the office are also original. But, we added the bench seat beneath the window, and we use this as linen storage. My desk is a piece that we refinished ourselves. I stripped and stained the top, and then used chalk paint on the bottom. The houses along the edge of the wainscoting are all houses from Mt. Pleasant, a housewarming gift from the Gilots when we first moved in.

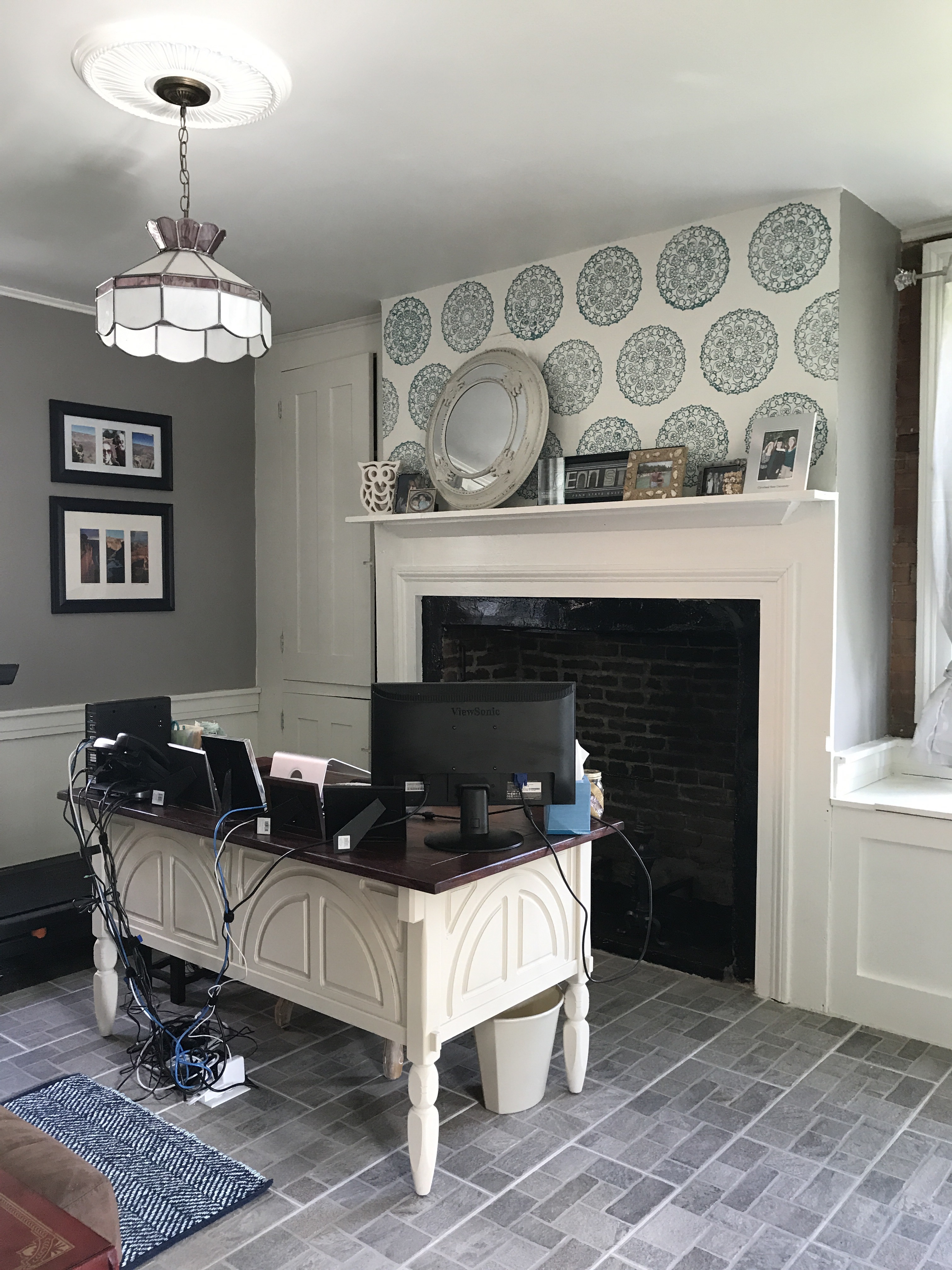





Last, we have the laundry room, off the office. This was likely originally a butler’s pantry or storage room.


Last, but not least is the porch. There are three exterior doors that lead to the porch: one from the entryway, back by the 1/2 bath, another from our kitchen, and a third from the office. Again, the porch was beautifully staged by Glenda and Abby Dulkoski. I’ve included pictures, but please also check out the post on this!!!


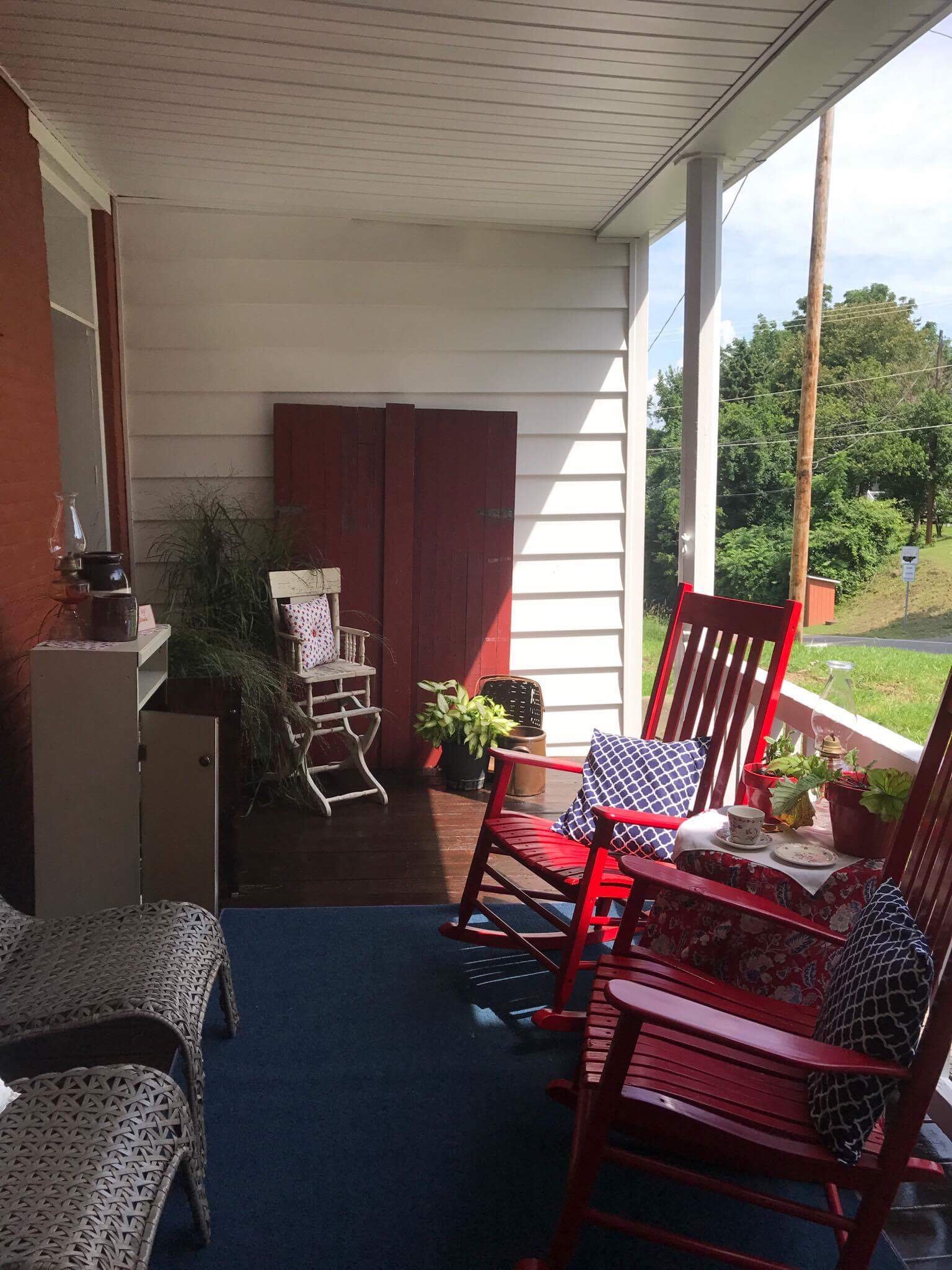
Thank you for touring our home!! It’s been so fun!!! We are so thankful for everyone’s interest this year, in helping our town, and the Historical Society.

Xoxo,
The Clark Family
Our silly star, Cecelia


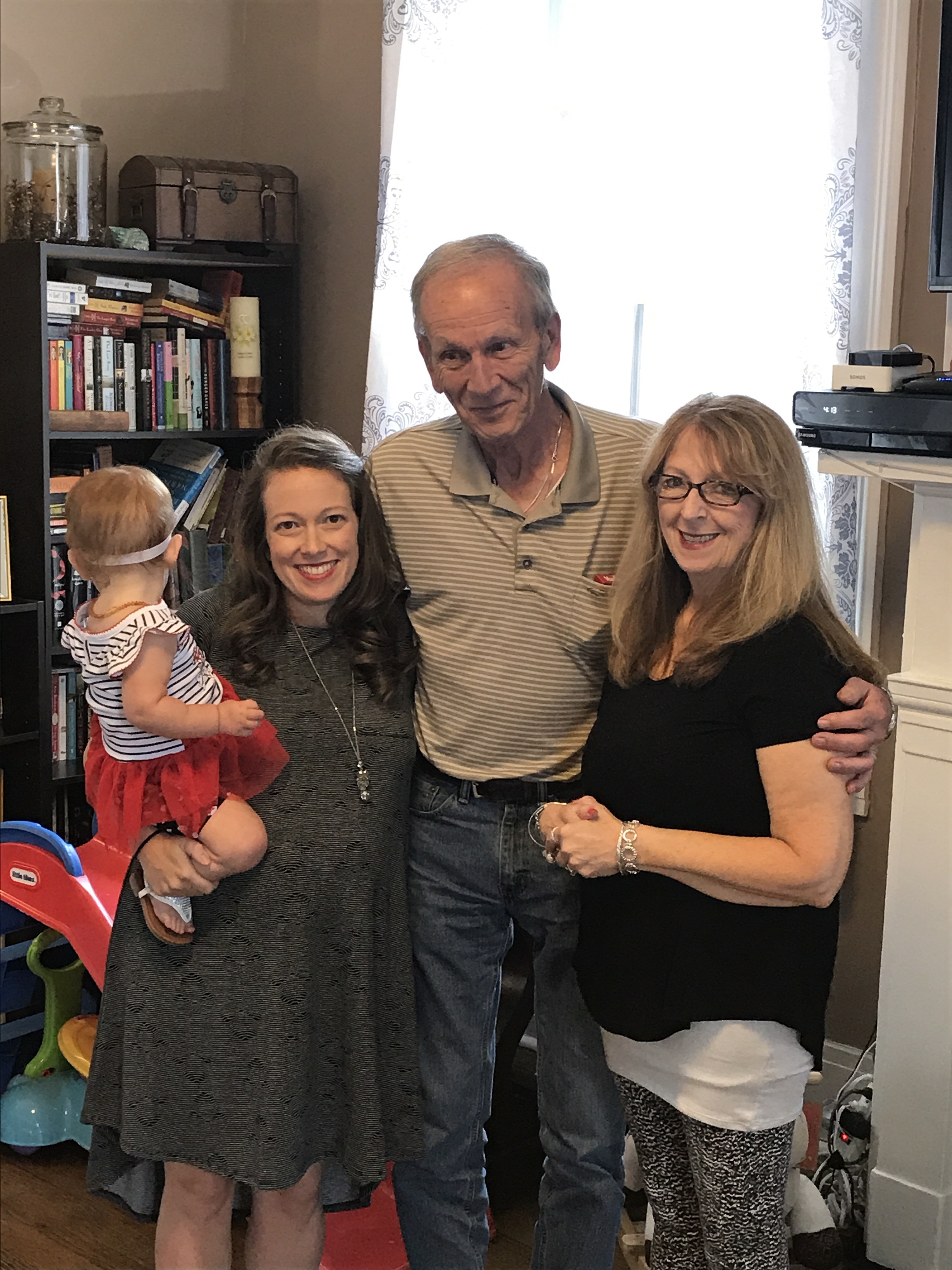
Thanks to my mom and dad for helping with Cecelia, the tour, the food, and making sure we ate dinner both nights!!

Anxiously awaiting the first tour goers to arrive!
